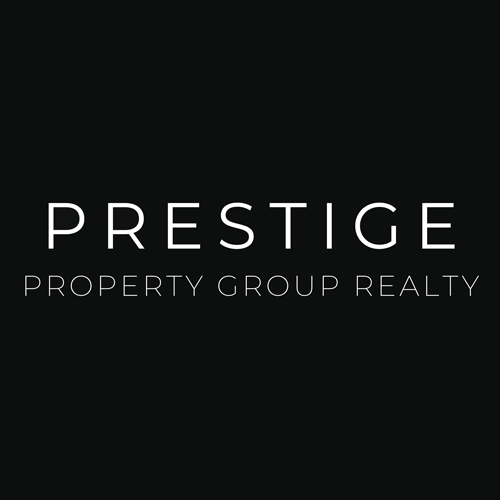Nestled the cul-de-sac of Bayview St, this meticulously designed residence by the esteemed architect Henery Rossler exudes the timeless charm of mid-century aesthetics coupled with contemporary functionality. With a focus on relaxed family living and seamless entertaining, every aspect of this home reflects Rossler’s renowned design sensibilities, creating an inviting environment for both everyday enjoyment and special gatherings, all while embracing the incredible bayside views.
Spanning two levels, the residence boasts a sprawling layout that seamlessly connects multiple indoor and outdoor areas, fostering a sense of spaciousness and flow. Noteworthy features include two gourmet kitchens equipped with premium appliances, catering to the demands of culinary enthusiasts and ensuring effortless meal preparation and hosting.
Bathed in natural light, the interiors of this residence showcase generous proportions, immaculate finishes, and contemporary inclusions, elevating the living experience to unparalleled heights. From the distinct formal and informal living areas to the open-plan design that effortlessly transitions to the outdoors, every detail reflects a harmonious balance between luxury and practicality.
Key Features:
– Open plan living design that is naturally light filled
– 5 Bedrooms
– 2 Bathrooms
– 2 Kitchens with loads of storage
– Large internal laundry
– Under-cover entertainment area
– Double sized garage
– Large and equipped shed, ready for you to look after the low maintenance gardens
– Expansive district and Botany Bay Views, hence the street name





