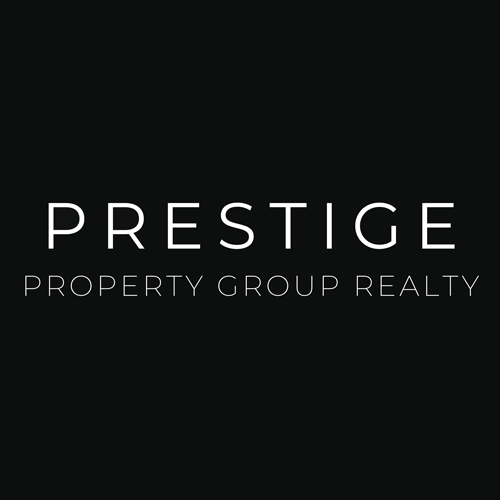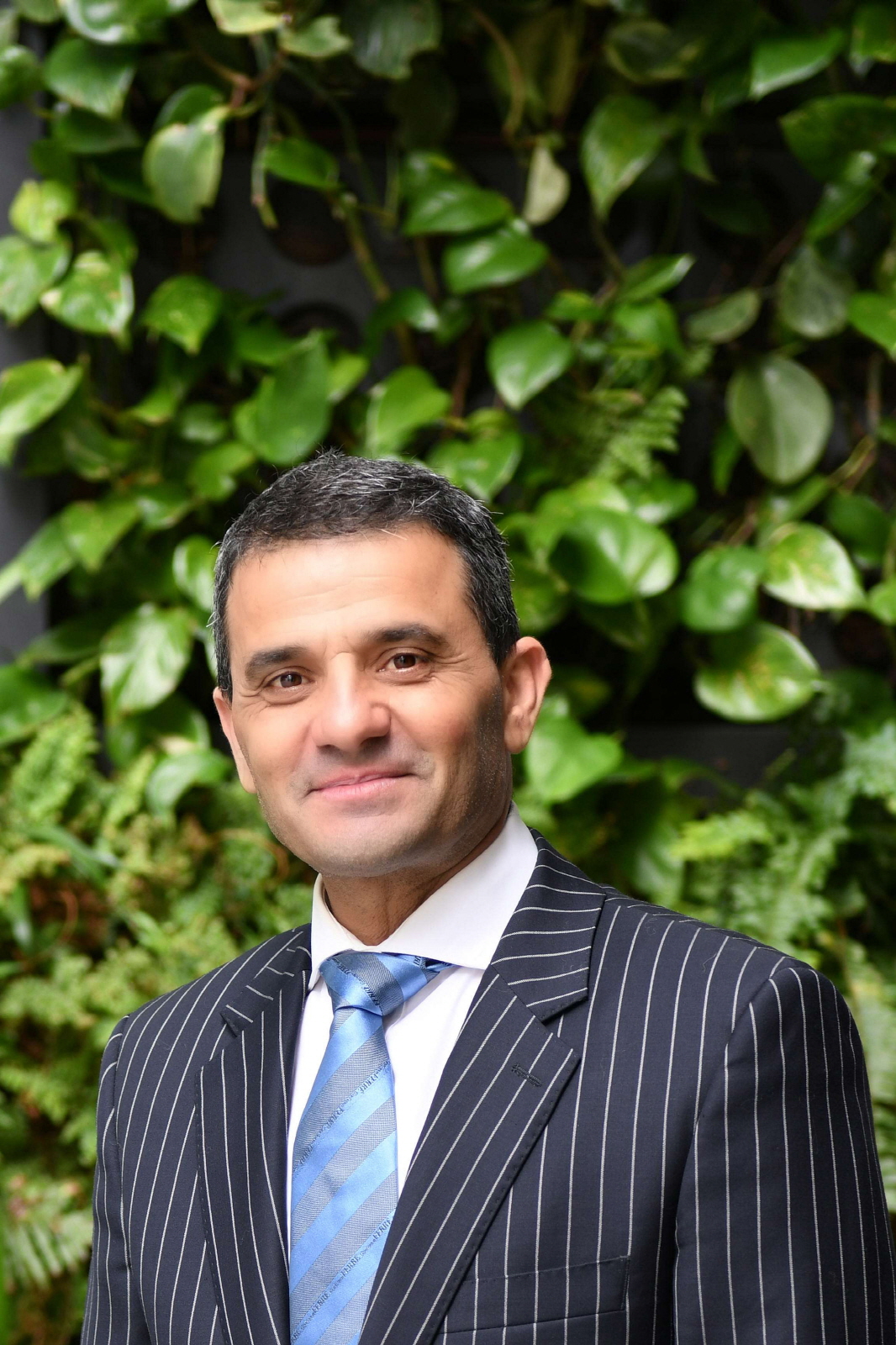Nestled in an enviable cosmopolitan enclave, this chic and generously proportioned two-bedroom residence epitomises opulent living with its impeccable finishes. Crafted with a keen eye for functionality, the intelligent layout seamlessly divides communal and private spaces, all while capitalising on the breathtaking vistas afforded by its lofty position on the eleventh floor.
Step into a world of sophistication as the spacious living and dining areas effortlessly merge, adorned with built-in cabinetry for added convenience. Embrace alfresco entertaining on the expansive louvered loggia, perfectly designed to soak in the stunning panoramic view of the Sydney city skyline.
– Expansive, open-plan living/dining area with built-in cabinetry
– Access to a louvered loggia, perfect for entertaining guests
– Master bedroom features an ensuite; second bedroom offers loggia access
– Well-appointed bathroom with high-quality fittings, exuding elegance
– Contemporary kitchen fit with sleek finishes, integrated with breakfast bar
– Convenient study nook, concealed laundry, and ducted air conditioning
– Enjoy amenities like a 50-meter outdoor pool, 25-meter indoor pool, gym, and round-the-clock security
– Basement parking and storage facilities complemented by meticulously maintained gardens
– Total Size 129sqm Internal Size 101 sqm (Approx)
– Quaterly levies $3,101.74




